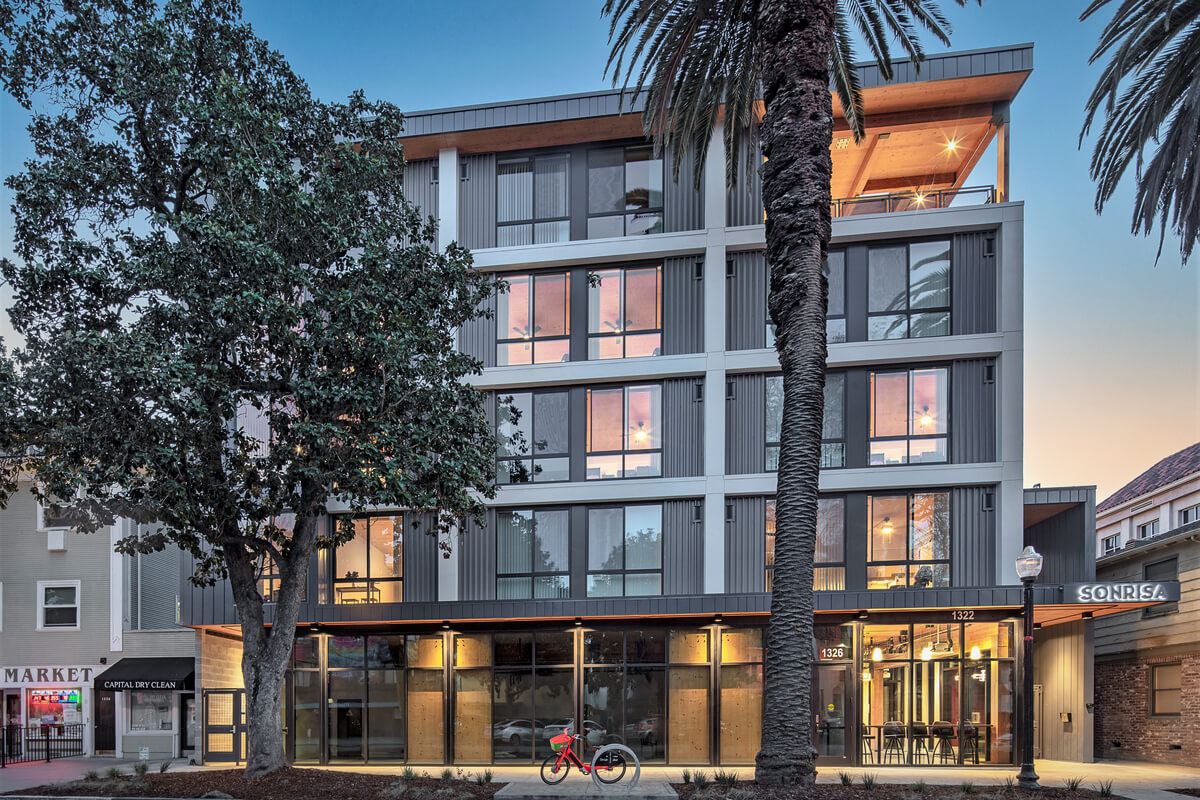
Visit the official Sonrisa website here: sonrisadowntown.com
Sonrisa (1322 O Street) consists of 58 microunit apartments with 1,300 SF of ground floor community space. 100% units are affordable at low and very low income levels.
The project is a centrally located one block south of the State Capitol on an underutilized infill site with exceptional public transit accessibility, walkability, and proximity to jobs and services. Sonrisa is the first project to break ground under Executive Order N-06-19 for Affordable Housing Development, which prioritizes affordable housing development on excess State-owned property and pursuit of sustainable, innovative, and cost-effective construction methods. The five-story building uses cross-laminated timber for the horizontal components of the building and is built on a concrete mat slab foundation.
The project has been made feasible through multiple layers of public financing including a development ground lease with the CA Dept. of General Services, a Capitol Area Development Authority loan, tax credits and bonds, and a CA Dept. of Housing and Community Development Transit-Oriented Development (TOD) Program loan.
The project was one of the most competitive TOD Program applicants, for which it was awarded $10 million. The project sponsor also collaborated with SacRT on two companion TOD infrastructure grant applications, which were awarded over $2 million to further the Light Rail Modernization Project at the 13th Street and Archives Plaza stations.
Unit Mix:
- Fifty-eight (58) 267 SF small-studio units
Affordability Mix & Unit Breakdown
|
||||
| Rent Level | No. of Units | Rents | % of Total Units | 2025 Max Income |
| 40% AMI | 22 | $846 | 38% | $36,040 |
| 50% AMI | 28 | $1,071 | 48% | $45,050 |
| 60% AMI | 7 | $1,140 | 12% | $54,060 |
| Mgr.’s Unit | 1 | — | 2% | — |
| Total | 58 | — | 100% | — |
Unit Amenities:
- Built-in Sofa/Wall Bed and Wardrobe Closet
- Fully adaptable for accessibility
- Individual-controlled HVAC system
- High ceilings with floor-to-ceiling windows to optimize natural daylight and temperature stratification
- Ceiling fans
- Window blinds for solar control
- Electric cooktop, convection microwave, and refrigerator
- High quality building materials & interior finishes
Site Amenities:
- 1,300 SF ground floor community space
- Community kitchen with a 5th-floor terrace
- Secure bicycle storage room
- Lobby/Resident Lounge/Co-working Space
- Carshare, Bicycle Racks, and Scooter/Bike Share on O Street
- On-site management
Sustainability:
- 100% electric ahead of the City of Sacramento 2026 requirement
- Cross laminated timber (CLT) construction
- Electric central water heating system
- Low-water demand landscape materials
- Low VOC* building materials
- Participation in SMUD SolarShares and SmartHomes programs
*“Low VOC” stands for low volatile organic compounds, which are materials that are note harmful to the environment and humans. Examples would be paints and other products that are rated with a very low or zero VOC, e.g. sealants, adhesives and cleaners. Low VOCs are good for both the environment and living organisms.
Developer: A partnership between the Capitol Area Community Development Corporation and CFY Development
Architect: Williams + Paddon Architects + Planners
General Contractor: Tricorp Group
Civil: Cartwright Nor Cal
Structural: Holmes Structures
Electrical: Edge Electrical Consulting
MEP: SEED
Landscape Architect: Yamasaki Landscape Architecture
Massing/Height: Five stories
Acres: 0.26
Estimated Total Development Costs: $20.9 million
Construction Period: June 2021 to Winter 2022/23
Funding Provided by: Capitol Area Development Authority; California Department of Housing and Community Development; California Housing Financing Agency; California Tax Credit Allocation Committee; California Debt Limit Allocation Committee; WNC & Associates, Inc; and JPMorgan Chase Bank
CACDC Contact:
Renee Funston, Development Manager
916-322-2114
rfunston@cada.org
