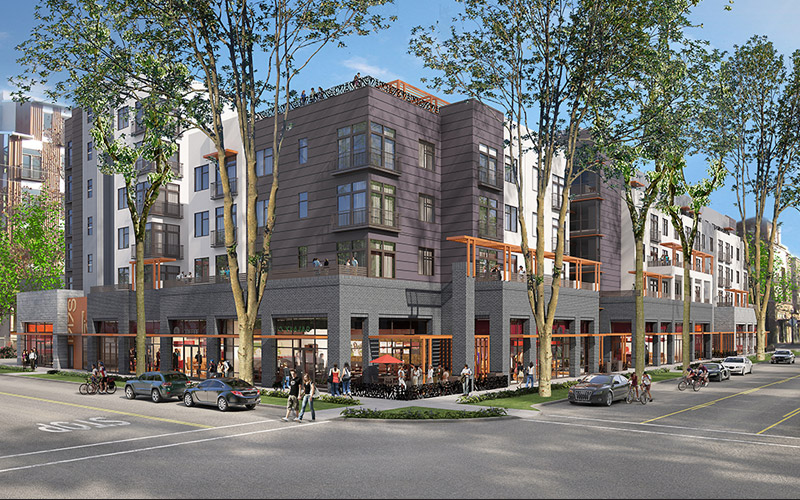
ARY Place is a residential mixed-use project consisting of 159 affordable housing units and 11,376 SF of ground floor commercial uses. The project is on a one-half block infill site within the R Street Corridor Special Planning District in the Central City Community of Sacramento, CA. The site is between 17th Street and 18th Street on the north side of S Street to Rice Alley.
The project consists of two-story concrete podium with three to five levels of wood-framed construction on top. A two-level parking garage within the building podium is completely interior to the project with access from Rice Alley. In addition to four stairwells, the building will have two elevators for access from the ground level to the 6th floor. Site improvements include new sidewalks and landscape areas on 17th, 18th, and S Streets.
Location: North side of S Street between 17th and 18th Streets
Unit Mix: 158 affordable housing units regulated at low or very low income levels
Unit Types: 16 Studios, 119 One bedrooms, 24 Two bedrooms
Site Amenities:
- 11,376 SF of commercial space for restaurants and neighborhood serving commercial tenants with outdoor patios located at the back of the public sidewalk along S Street
- 22,610 SF of private and public outdoor spaces including patios, rooftop patio deck, resident courtyard, resident lobby, and a community room with a kitchen, game tables, and tv lounge
- 132 vehicle parking spaces in a two-story secured parking facility
- Long-term secured bike parking for up to 128 bicycles
- 40 short-term bicycle racks located around the building
- 7 designated motorcycle parking spaces inside the garage
- On-site management
Developer: 1717 S Street Investors, LP: A partnership between Capitol Area Community Development Corporation and CFY Development
Funding Provided by: California Housing Financing Agency (CalHFA), Keybank, Freddie Mac, Alliant Capital, Sugar Creak Capitol, Capitol Area Development Authority (CADA), California Tax Credit Allocation Committee, California Debt Limit Allocation Committee
Architect: Kuchman Architects PC
Building Type: Two-story concrete podium with 3-5 levels of wood frame above
Acres: 1.2
Estimated Total Development Costs: $69 million
Projected Construction Period: November 2020 to April 2023
