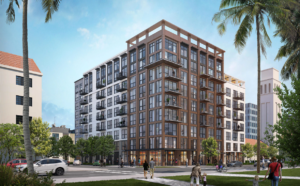Development Description:
The proposed project is on the southwest corner of 14th and N Streets overlooking Capitol Park. It is an eight-story mixed-use development that includes 98 market-rate studio, one, two, and three bedroom rental and condominium units, 1,900 square feet of ground floor retail, and 67 parking stalls. The residential entrance/lobby and retail space are oriented along N Street. The 2nd floor terrace includes a pool with landscaping to provide shaded privacy for residents, lounge, and gym. The 8th floor terrace will include a seating area, outdoor BBQ and community table, native planting with built-in seating, and a shade structure.
Building Design:
The massing and design marks the building as contemporary while referencing the surrounding context. The design emphasis is at the pedestrian level with transparent retail at the corner and residential lobby on the street to contribute vitality and energy to the street. The building’s upper portions are broken into visually distinctive forms to the existing building scales around them. Exterior building materials will consist of a smooth cement board and smooth stucco finish in neutral colors contrasted by balcony elements. The building provides a porcelain tile finish on the ground level.
Location: Southwest corner of 14th and N Street
Massing/Height: 8 stories
Unit Type Units
Studio 20
1 BR 51
2 BR 26
3BR 1
Unit Count: 98
Construction Type: 2-story concrete podium (Type IA) with 6 stories of wood frame (Type IIIA)
Acres: .44 acres
Retail Space: 1,900 SF
Parking: 67 spaces below-grade and on the ground floor with access from Neighbors Alley
Developer: D&S Development
Architect: Architects Local
Contractor: Dasco Commercial Construction
Estimated Total Development Costs: $49m
CADA Contact:
Renee Funston, Development Manager
916-322-2114
rfunston@cada.org

