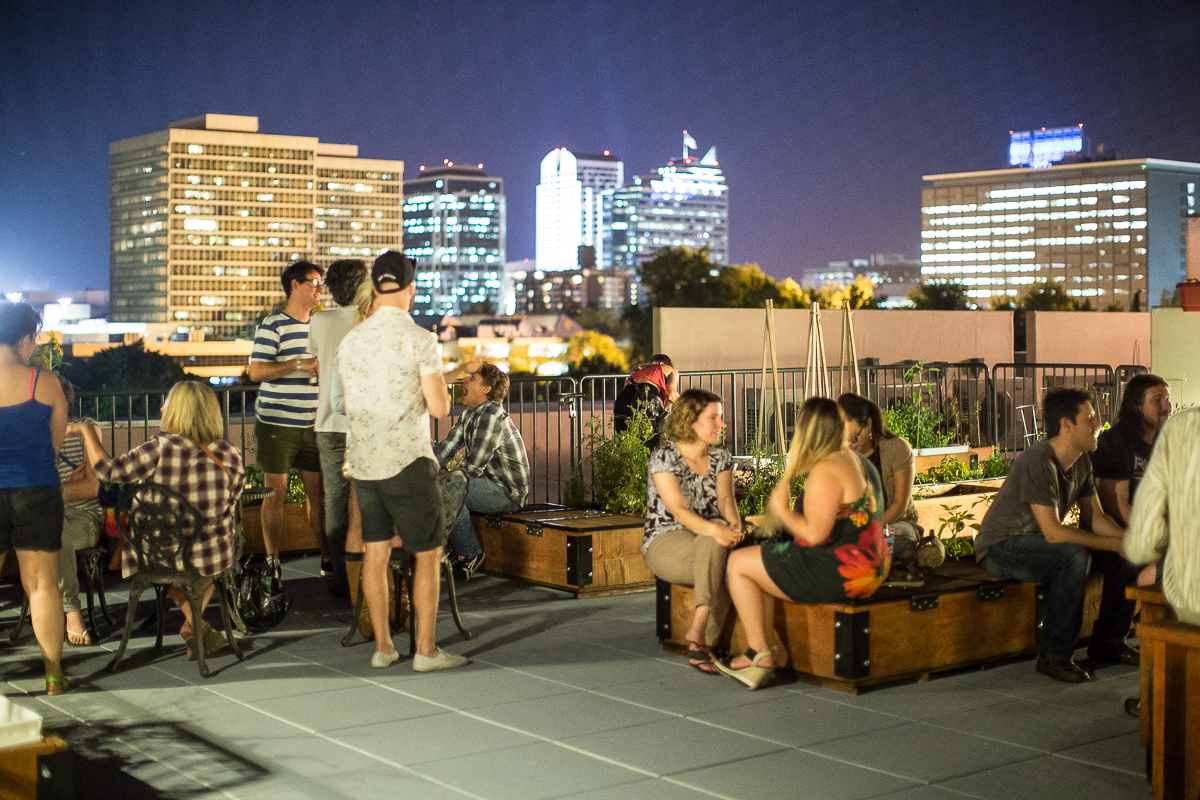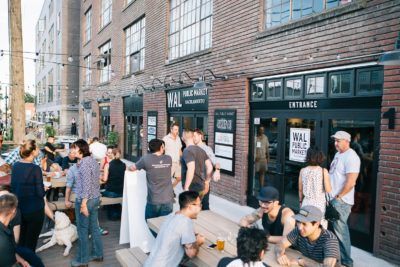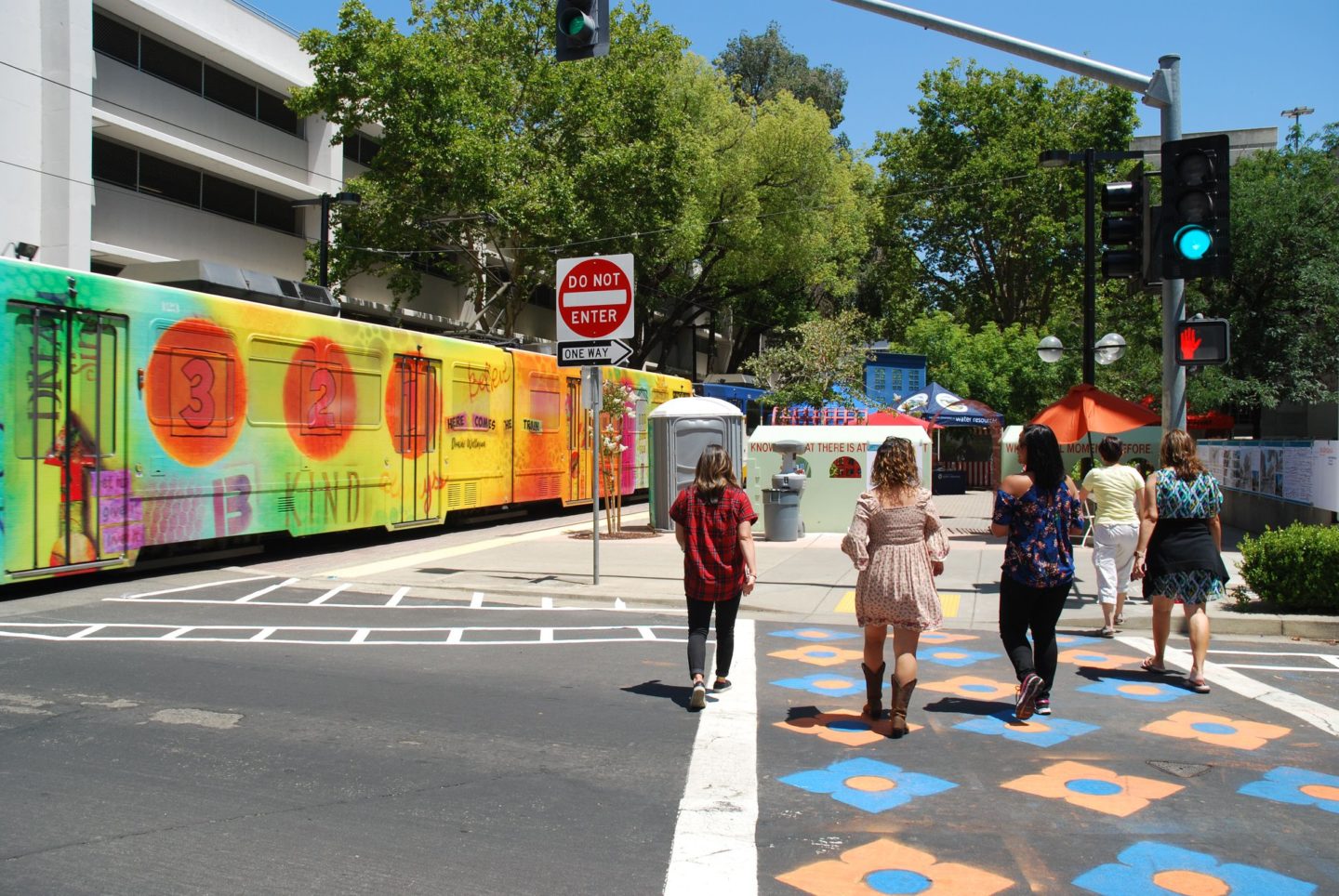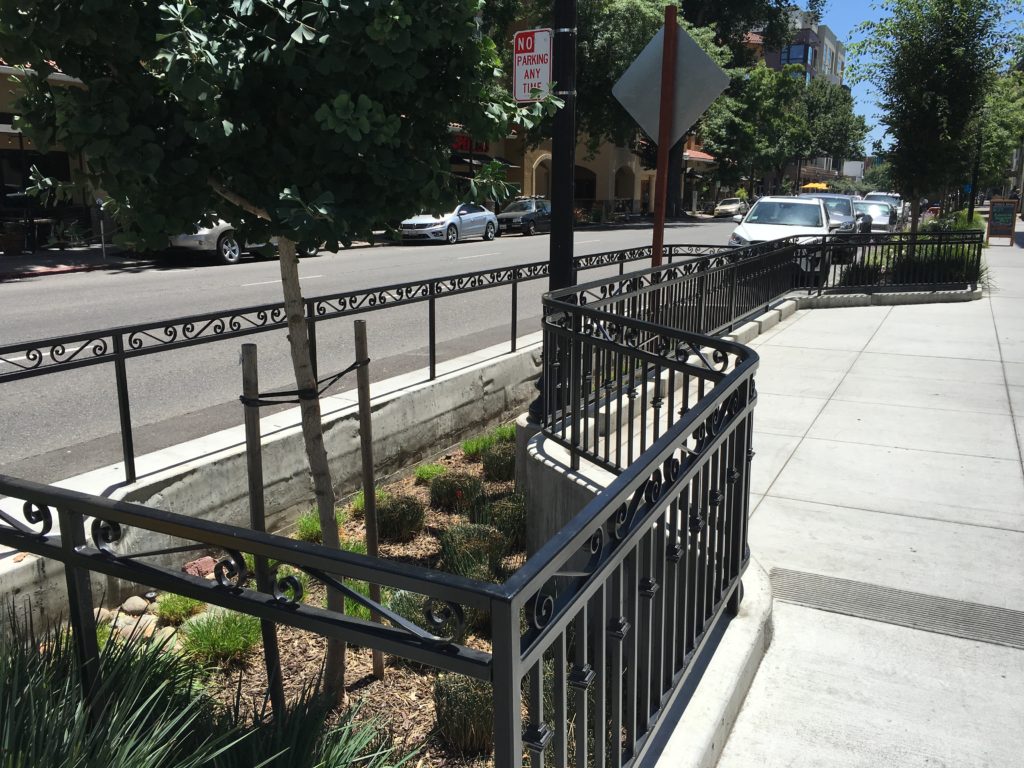New Construction:
These townhomes were constructed to match the Victorian style of Palm Mansions which is immediately adjacent.
Completion Date: 1993
Location: 1612 14th Street
Developer: Nielsen Wiese
Architect: Neilson/Wiese Architects
General Contractor: J.S. Construction
Unit Count: 3 – 2 BR/1.5 BA (1054 SF)
Total Building Area: 3,300 SF
Acres: .07 Acres
Dwelling Units per Acre: 43 DUA
Parking: 3 spaces
Development Costs:
Sources of Financing: Sacramento Savings Bank
Interested in living at the WAL? Visit the WAL Website (opens in a new tab) or contact the WAL management office at 916-498-9033.
Project Summary
The Warehouse Art Lofts development celebrates the historical character of the historic Lawrence Warehouse building and industrial aesthetic of the R Street Corridor. The project includes new construction that connects to the historic warehouse, a podium parking structure, and 116 housing units designed and marketed towards Sacramento artists and creative minds. Building amenities include a rooftop deck, small community garden, a dance studio, a large community room, and ground floor retail facing R Street.

The WAL project is a catalyst project for the R Street Corridor and helps fulfill the community’s vision of a vibrant mixed-use neighborhood with historic character. The WAL is also a response to the vision and goals of CADA and the City of Sacramento to provide innovative housing, preserve historical character, and provide new jobs and economic growth for the R Street Corridor.
Fast Facts
Location: South side of R Street between 11th & 12th Streets
Unit Count: 116 units, 86 of which are affordable housing units
Commercial Space: Approximately 13,000 square feet
Acres: .88 Acres
Dwelling Units per Acre: 131.5 DUA
Developers: R Street Investors, LP, a partnership of CFY Development (Ali and Cyrus Youssefi) and John Cicerone.
Architect: Applied Architecture Inc; Michael F. Malinowski AIA, https://www.appliedarts.net/ (opens in a new tab)
Funding Provided by: RBC Capital Partners, California Housing and Community Development (HCD), California Tax Credit Allocation Committee, US Department of Parks and Recreation (Historic Tax Credits), Capitol Area Development Authority (CADA), JP Morgan Chase Bank, California Community Reinvestment Corporation (CCRC).
Site Cleanup Partnership with the US EPA
CADA received a loan from a U.S. Environmental Protection Agency’s Brownfields grant program to help pay for the cleanup. Under DTSC’s oversight, CADA prepared a removal action plan and excavated and removed approximately 5,000 cubic yards of contaminated soil to a depth of eight feet. Soils were transported to a permitted facility and the cleanup was completed by the summer of 2004. In September 2004, DTSC issued a certificate of completion that all environmental cleanup activities were completed and that the site was suitable for unrestricted land use. Recently, CADA begain the required repayment of its EPA cleanup loans. To learn more, please view the US EPA’s project summary at:
https://www.dtsc.ca.gov/Success/upload/CADA.pdf

Development Description:
This project includes 118 market-rate one and two bedroom rental apartment units, 5,195 square feet of ground floor retail along 16th Street and 123 parking spaces on the first floor and in the basement. EVIVA Midtown is the first in a planned series of urban mixed-use apartment developments being built by Integral Development in partnership with Urban Core, LLC and other developers in central city locations across the U.S. Eviva Midtown’s local partner is LDK Ventures, which owns the Sacramento Railyards.
Status:
The EVIVA Midtown will be the first Sacramento residential project to feature modular residential construction techniques. 200 residential modules have been installed and work has begun on the building exterior, the interior hallways, the interior courtyard, and on the commercial spaces. The project will be completed in August 2016, barring unforeseen delays. To be placed on the waiting list, please visit https://www.evivamidtown.com/ (opens in a new tab)
Location:
The site is located at the northwest corner of 16th and N Streets, one block east of Capitol Park. The State of California’s East End Complex is located immediately to the north of the site. The Inn off Capitol Park and CADA-managed apartments are located directly across N Street to the South. The CADA-managed Park Mansion and Lombard apartments are located directly to the west on 15th Street. The recently-completed CADA Legado de Ravel project is located to the south at 16th and O Streets. The Sacramento City Unified School District is considering the feasibility of redeveloping the former Jefferson School site across 16th Street from Eviva Midtown.
Developer:
A joint venture between UrbanCore, LLC (San Francisco) and Integral Development (Atlanta, GA) in partnership with LDK Ventures (Sacramento).
Architect:
Devrouax & Purnell (Washington, DC) and LDA Architects (San Francisco)
General Contractor:
Tricorp Hearn
Modular Contractor:
Guerdon Enterprises
Building Design:
The design is contemporary and intended to provide an effective transition from the East End Complex of office buildings to the north, the residential Capitol Park neighborhood to the south, and the Midtown neighborhood to the west. The entire building will be faced with stucco. Along 16th Street and along N Street, on the first two floors, the stucco will be clad with ceramic tile. Floors 2 through 6 on all sides of the building will be faced with painted/colored smooth-finish stucco. The alley and parking lot elevations will be stuccoed down to ground level. The rendering below gives a general idea of what the finished building will look like. The colors will be more vibrant than shown in the rendering.
The residential entrance will be on N Street. The parking entrance and exit will be from the alley. Along N Street, the streetscape will include a corner bulb-out and three storm water retention planters to be constructed with Proposition 84 grant funding provided by the Strategic Growth Council. They will be constructed as part of CADA’s effort to construct the first storm water retention planters in the Central City and are part of a large-scale greening effort CADA is leading within the 16th Street corridor. The first four storm water planters are already in place at 16th and O Street and at 16th and P Street.
Massing/Height:
2 floors of parking below-grade and at-grade
5 floors of residential
Unit Count: 118
Unit Type Units
Studio 5
1 BR 73
2 BR 40
Total 118
Estimated Rents:
$1,700 to $2,400 per month. To be placed on the waiting list, please visit
https://www.evivamidtown.com/ (opens in a new tab)
Construction Type:
Concrete podium with five levels of high-quality type IIIA wood frame modular residential apartments. EVIVA Midtown will be the first multi-family residential project in Sacramento to be constructed using modular construction.
Acres: .7 acres (32,592 s.f.)
Dwelling Units per Acre: 157 DUA
Retail Space:
Approximately 5,100 square feet oriented along 16th Street
Parking:
Approximately 120 spaces to meet the needs of residents, retail customers, and others. Parking is to be located below-grade and on the ground floor behind the 16th Street commercial space and will exit and enter onto the Capitol Avenue-Street alley.
Estimated Total Development Costs:
$37,500,000
Construction Financing:
East West Bank
Projected Construction Period:
Construction ends August 2016
Development Description: The project includes 84 market rate one and two bedroom apartment units, ground floor retail/commercial space and 93 parking spaces.
Completion Date: February 2014
Location: SW and NW corner of 16th and O Streets
Developer: Ravel Rasmussen Properties and Separovich/Domich Real Estate
Architect: Stantec Architecture
General Contractor: West Fork Construction, Inc.
Building Design: The Spanish Colonial Revival architecture shares many elements with the very closely-related Mission Revival and is characterized by a combination of detail from several eras of Spanish and Mexican architecture, the style is marked by the use of smooth stucco walls, clay tile roofs, small porches, semi-circular arcades and decorative iron trim.
Unit size and current rents are available at www.legadoderavel.com (opens in a new tab)
Area: 1.1 acres (50,849 square feet)
Dwelling Units per Acre (DUA): 72
Retail Space: 13,000 square feet oriented along 16th Street.
Parking: 93 spaces
Total Development Costs: $25,500,000
For leasing information, please contact FPI Management at (916) 442-7368 or email legado.deravel@fpimgt.com (opens in a new tab)
\
Imagine a rejuvenated O Street with new State buildings, residential, commercial, and cultural places that creates a unified identity for the Corridor and strengthens its linkages to the State Capitol Campus, R Street, 15th and 16th Street corridors, and Midtown.
Through the Envision O Street planning process, CADA, its partner agencies, and the public have articulated a clear vision for ensuring the corridor serves all users. Following robust community outreach that staff started in May 2018 to guide O Street design elements and solutions, the CADA Board accepted the final Envision O Street Concept Plan in April 2020. This conceptual design plan covers the ten-block segment between 7th and 17th Streets. By building on existing assets and the unique character of the area, this plan describes streetscape design strategies that will increase the safety and comfort of all travel modes and create a network of welcoming public spaces that will contribute to establishing O Street as a premier pedestrian-scale corridor.
Background:
O Street connects the State Capitol Campus, several State offices, light rail stops, various high-density residential projects, and pockets of local retail opportunities. However, a lack of strong connection and identity between these various nodes of activity have left O Street feeling empty and bleak for the many commuters and residents who ride transit to the core of Downtown. Difficult pedestrian and bicycle crossings hinder realization of O Street as a “major pedestrian pathway linking the majority of capitol Area destinations” as was envisioned by the State of California’s Capitol Area Plan. Numerous large surface parking lots further diminish this area’s potential as a premiere pedestrian corridor in Downtown.
CADA is an active participant in efforts to improve the physical appearance of O Street and to enhance its role as an east-to west corridor and as a key stop for people moving across it from north and south. CADA has completed several upgrades to O Street in the past several years and is working to catalyze many more.
Outreach:
On June 28, 2018, CADA held an outdoor pop-up workshop to introduce the O Street Project to the public and invite community input on the assets and constraints along the corridor and opportunities to improve it. The Pop Up Event Summary provides an overview of public input.
On October 3, 2018, CADA hosted two community workshops to seek feedback on the emerging streetscape design.
From December 2018 through June 2019, CADA conducted an online survey to present the emerging design to a wide audience of stakeholders, including State workers, businesses, residents and others, and to seek specific feedback on an emerging draft design framework. CADA received responses from more than 170 people who provided over 1,500 individual comments. The vast majority of the comments were supportive of the emerging design. The Board accepted the final Envision O Street Concept Plan in April 2020. CADA staff is working with the City of Sacramento to explore how the Envision O Street Plan can be incorporated into City policy documents and implemented.
7th to 11th Street Segment:
Starting at 7th Street and continuing to 15th Street, key State office buildings, State garages, and State parking lots either front onto or back up to O Street. These include the Employment Development Department, the Resources Agency, Caltrans, the Department of Food and Agriculture, the Department of Veterans Affairs and the Department of Education.
From 7th Street to 12th Street, CADA funded a project to repaint RT’s light rail station light poles, centenaries, benches and loading ramp railings. CADA completed the work in 2014.
16th Street Intersection:
CADA’s developer partner, Ravel Rasmussen, constructed Legado de Ravel, which includes 84 residential units on formerly-vacant lots to the north and south sides of O Street on the west side of 16th Street. As part of that project, the developer constructed the O Street components of CADA’s 16th Street Streetscape Concept. The improvements include new bulb-outs and storm water retention planters, which were constructed with a Proposition 84 grant from the Strategic Growth Council. The landscaped bulb-outs reduce the distance pedestrians have to travel to cross 16th Street and O Street, make motorists, bicyclists and pedestrians more visible to each other, and generally improve pedestrian safety. The storm water retention basins trap rainwater from 16th and O Streets and channel it into landscaped retention basins that detoxify the water and direct it into the subsurface.
Next Steps:
CADA is focusing on implementing proposed improvements outlined in Chapter V of the Envision O Street Concept Plan. Most immediately, CADA is redesigning the landscaping and public art plaza on the 900 block of O Street. The Plan calls for conversion of all remaining turf into a climate-appropriate landscaping, as well as creating a major link in the pollinator pathway for habitat connectivity between the planted areas along the corridor, including the three new State office buildings on the 700, 1000, and 1200 blocks of O Street.
Staff is also working with the City of Sacramento on creative crosswalks and installation of pedestrian safety flashers at the 15th and O Street, and advocating for installation of corner bulb outs and creative crosswalks at 14th and O Street.
CADA Contact:
Marc de la Vergne, Deputy Executive Director
916-324-3913
mdelavergne@cada.org

Development Description:
CADA is leading an effort to make physical improvements to the public right-of-way of 16th Street between the Capitol Avenue-N Street Alley and S Streets. The proposed improvements are designed to promote pedestrian safety and the walkability of the street, promote environmental sustainability through the use of stormwater planters, improve the signage, introduce mini-plazas at selected locations, and contribute to a greater sense of “district” or “placemaking” by introducing bulbouts, artwork, and other physical features in key locations.
(this page last updated 8-29-13)
Improvements to the 16th Street Corridor have been divided into two (2) phases.
PHASE I IMPROVEMENTS
The Capitol Area Development Authority (CADA) implemented a number of streetscape improvements based on the 16th Street Streetscape Concept plan that was approved by City Council in September of 2011. These improvements were funded by a $795,000 grant provided by the Strategic Growth Council Urban Greening Grant Program (Prop 84). CADA was one of the few agencies to receive funding over $75,000 and was one of 50 projects selected out of 260 applicant proposals. As indicated in the grant program title, the improvements incorporate environmentally sustainable and greet features including: intersection bulb-outs at 16th and N Streets, storm water retention planters, and new and/or replaced street trees.
The four phased project as finally completed in the Summer of 2018.
Part 1 – Project and location: Legado De Ravel (16th and O Streets)
Completion: October 2013
Improvements: Six (6) stormwater planters and eight (8) street trees
Part 2 – Project and location: Fremont Park and 16th and O Streets
Completion: May 2018
Improvements: 4 stormwater planters, up to four (4) street trees at Fremont Park, and three (3) bulb outs at the intersection of 16th and N Streets
Part 3 – Project and location: 16 Powerhouse (16th and P Streets)
Completion: December 2014
Improvements: three (3) stormwater planters and four (4) street trees
Part 4 – Project and location: Eviva (16th and N Streets)
Completion: June 2014
Improvements: three (3) Low Impact Design stormwater planters and Eight (8) street trees
Phase II Improvements
The 16 Street Phase II Streetscape Improvements will focus on pedestrian and bicycle amenities and safety improvements to the corridor.
Status: Currently, CADA is seeking funding to finalize design and construction these improvements. Concept and CEQA approve for the project have been completed.
The project scope is as follows:
- Bulb-outs will be constructed to reduce vehicular speeds through visual friction and decreasing pedestrians crossing distances thereby creating a safer pedestrian experience.
- Intersection treatments and enhanced crosswalks will be installed to further delineate pedestrian crossings and create a sense of place along the corridor
- Pedestrian crossing countdown timers to provide a safer environment for pedestrians
- Pedestrian lighting in locations where lights are currently missing on the corridor to increase safety near the 16th Street light rail station.
- Sidewalk and landscape replacement/enhancement to improve the walkability of the street which experiences heavy pedestrian traffic.
- An art sign over 16th Street and utility box murals to promote a sense of comfort and a stimulating public realm experience.
- Benches and custom bike racks to improve sociability, create community and sense of space.
- Mini pedestrian plaza at the northeast corner of 16th and O Street.
Background:
16th Street Streetscape Concept Plan – Approved by City Council on May 8, 2012,
To view the drawings, please click on the links below (you must have Adobe Acrobat to view these files):
16TH STREETSCAPE-Report1 (opens in a new tab)
16TH STREETSCAPE-Report2 (opens in a new tab)
16TH STREETSCAPE-Report3 (opens in a new tab)
16TH STREETSCAPE-Report4 (opens in a new tab)
16TH STREETSCAPE-Report5 (opens in a new tab)
Development Description:
The project includes 50 market-rate one and two bedroom apartment units, with balconies including 5th floor penthouse units. 16 Powerhouse was developed with materials and processes that leave a minimal carbon footprint, including meeting the requirements of a Leadership in Energy and Environmental Design (“LEED”) certification.
Completion Date:
May 2015
Location:
Southeast corner of 16th and P Streets.
Pre-Development:
Vivelan Group
Developer:
D&S Development
Architect:
Vrilakas Architects and LPAS
General Contractor:
TriCorp Hearn Construction
Building Design:
The design responds to its context with a blend of traditional and modern materials, including a detailed stucco façade emphasizing structure; a glazing system highlighting the significance of its corners providing views of Fremont Park.
Height:
6 floors (Five floors of residential over one floor of ground floor residential/parking)
| Unit Type |
# Units |
Avg. Sq. Ft. |
| 1BR/1BA |
16 |
900 |
|
|
|
| 2BR/2 BA |
24 |
1,200 |
| 2BR/2BA + Mezz. (Loft) |
10 |
1,500 |
| Total Residential |
50 |
|
Acres: .44 acres (19,335 square feet)
Dwelling Units per Acre: 114 DUA
Retail Space:
7,700 square feet oriented along 16th and P Streets.
Parking:
38 parking spaces
Total Development Costs:
$18,250,000
For leasing information please go to: https://www.16powerhouseapts.net




