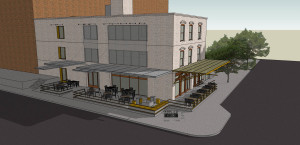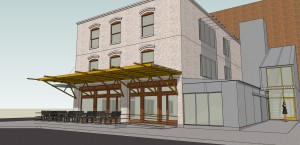

Development Description:
Located in the Historic R Street Corridor, this project is the historic preservation and rehabilitation of a three story commercial building built in 1908. Known as the Rochdale Building when it was constructed, the structure was formally used as warehouse space and later an office for the State Department of Building and Grounds. When rehabilitation is complete, the historic property will be home to a ground floor restaurant and office space on the second and third floors.
Status:
Construction was completed in December 2016.
Location:
The site is located at the southeast corner of 11th and R Streets.
Developers:
Ali Youssefi, Cyrus Youssefi, and Bay Miry
Architect:
Applied Architecture
General Contractor:
CFY Development
Height:
3 floors (First floor restaurant and two upper floors of office/commercial space)
Acres:
.07 acres (3200 square feet)
Parking:
20 parking spaces on adjacent leased property owned by CADA
Estimated Development Costs:
$2,900,000
Projected Construction Period: December 2013 to April 2016
CADA Project Contact
Todd Leon
Development Director
916-323-1272
