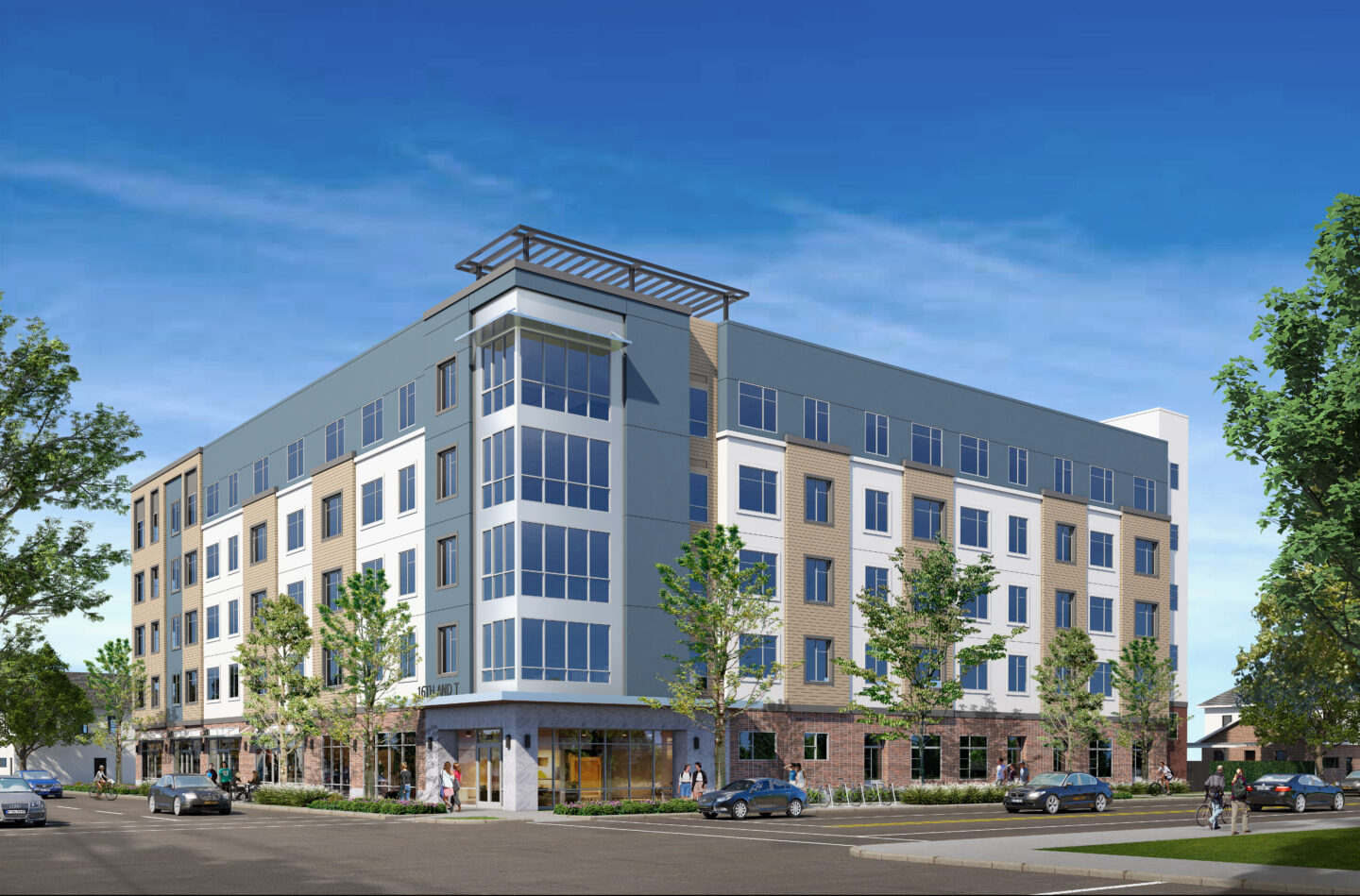
Sakura is a mixed-use, transit-oriented affordable housing development in Sacramento’s Richmond Grove neighborhood on the southwest corner of 16th and T. It will be a five-story, U-shaped building with 2,499 square feet of ground floor commercial space and 134 units affordable to households between 30% and 60% area median income.
The project was awarded funds by the state’s highly competitive Affordable Housing and Sustainable Communities (AHSC) Program, which finances projects that advance smart growth principles and reduce greenhouse gas emissions. In addition to providing the lion’s share of Sakura’s development costs in the form of a long-term loan, AHSC provides the project with a transportation grant to fund nearby transit improvements. As a result, existing and future residents of Richmond Grove will enjoy improvements to the Broadway light rail station, five bus stops, and bike lanes in both directions along S Street. Moreover, this project will direct AHSC dollars to the CLTRE Keeper Program to prevent neighborhood displacement.
As the Capitol Area Community Development Corporation’s (CACDC, CADA’s nonprofit arm) first project as Managing General Partner, Sakura will deepen the organization’s affordable housing development experience and better positioning it to continue this work in the future. This is CACDC’s second development partnership with Mutual Housing California, the other being Monarch on 805 R Street.
Website: www.sakuradowntown.com
Location: Southwest corner of 16th Street and T Street
Unit Mix:
|
Studio |
1-Bedroom |
2-Bedroom |
Total Units |
| 30% AMI |
19 |
15 |
– |
34 |
| 50% AMI |
15 |
16 |
– |
31 |
| 60% AMI |
34 |
34 |
– |
68 |
| Mgr unit |
– |
– |
1 |
1 |
| TOTAL |
68 |
65 |
1 |
134 |
Retail Space: 2,499 square feet
Site Amenities: free project-wide Wi-Fi, BBQ area with shaded tables, dog park, storage for 70 bikes, community kitchen, multipurpose room, laundry rooms on all five floors
Developer: CACDC & Mutual Housing California
Architect: Kuchman Architects PC
Sustainability: 100% electric
Estimated Total Development Costs: $56 million
Projected Constructed Period: June 2025 – Summer 2027
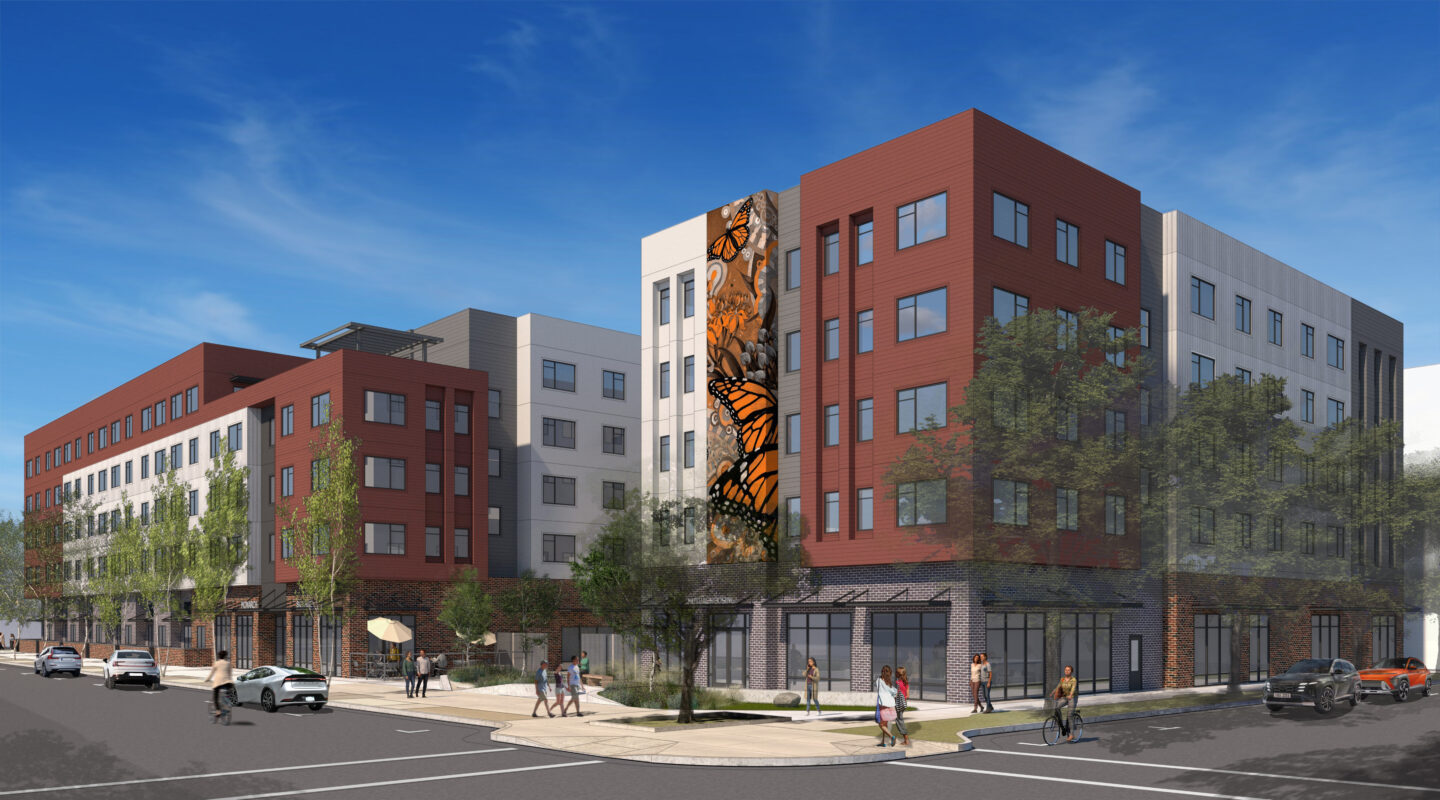
Monarch is a mixed-use affordable housing development for Sacramento’s artist community. The five-story building will be composed of 241 affordable housing units and 3,428 square feet of ground floor commercial space. Thirty units will be reserved for households exiting homelessness or at risk of experiencing homelessness.
Located on Sacramento’s dynamic R Street Corridor, the project maintains the historic industrial style that characterizes R Street and will provide access to myriad options for dining, shopping, and entertainment as soon as residents step outside the door. Just a few blocks from the Capitol Area Community Development Corporation’s (CACDC, CADA’s nonprofit arm) and CFY’s Warehouse Artist Lofts (WAL), Monarch represents a continuation of CADA’s effort to bring creative minds to the already vibrant area and encourage artistic collaboration.
This is CACDC’s second project under Executive Order N-06-19, which prioritizes affordable housing development on excess state-owned land, replacing a Department of General Services warehouse. Monarch is a collaboration between CACDC and Mutual Housing California, which will manage the property upon completion.
Location: North side of R Street, between 8th and 9th Streets
Unit Mix:
|
Studio |
1-Bedroom |
2-Bedroom |
3-Bedroom |
Total Units |
| 30% AMI |
17 |
7 |
– |
– |
24 |
| 50% AMI |
25 |
44 |
6 |
– |
75 |
| 60% AMI |
39 |
64 |
9 |
– |
112 |
| 70% AMI |
1 |
21 |
6 |
– |
28 |
| Mgr unit |
– |
– |
1 |
1 |
2 |
| TOTAL |
82 |
136 |
22 |
1 |
241 |
Retail Space: 3,428 square feet ground floor
Site Amenities: exercise studio, event courtyard, small corner plaza, patio decks for the street level live/work units, private resident courtyard, resident multi-purpose room, laundry rooms on each floor
Developer: Mutual Housing California & CACDC
Architect: Kuchman Architects PC
General Contractor: Sunseri Construction, Inc.
Sustainability: 100% electric
Estimated Total Development Costs: $110 million
Projected Construction Period: March 2024 – Spring 2027
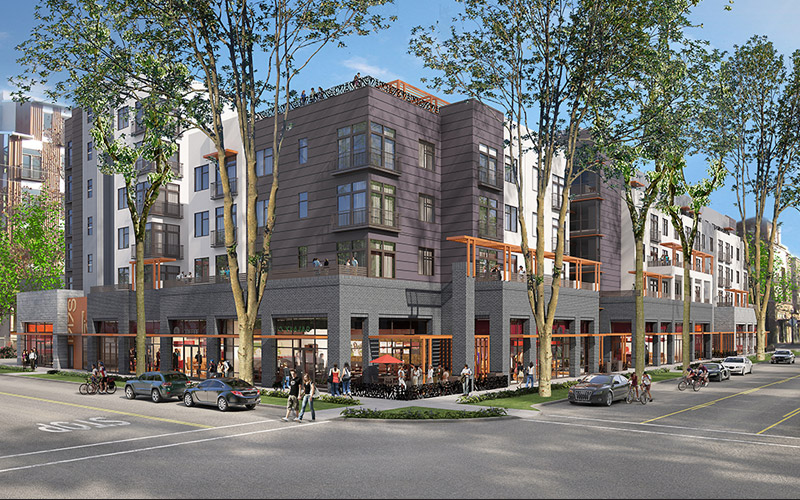
ARY Place is a residential mixed-use project consisting of 159 affordable housing units and 11,376 SF of ground floor commercial uses. The project is on a one-half block infill site within the R Street Corridor Special Planning District in the Central City Community of Sacramento, CA. The site is between 17th Street and 18th Street on the north side of S Street to Rice Alley.
The project consists of two-story concrete podium with three to five levels of wood-framed construction on top. A two-level parking garage within the building podium is completely interior to the project with access from Rice Alley. In addition to four stairwells, the building will have two elevators for access from the ground level to the 6th floor. Site improvements include new sidewalks and landscape areas on 17th, 18th, and S Streets.
Location: North side of S Street between 17th and 18th Streets
Unit Mix: 158 affordable housing units regulated at low or very low income levels
Unit Types: 16 Studios, 119 One bedrooms, 24 Two bedrooms
Site Amenities:
- 11,376 SF of commercial space for restaurants and neighborhood serving commercial tenants with outdoor patios located at the back of the public sidewalk along S Street
- 22,610 SF of private and public outdoor spaces including patios, rooftop patio deck, resident courtyard, resident lobby, and a community room with a kitchen, game tables, and tv lounge
- 132 vehicle parking spaces in a two-story secured parking facility
- Long-term secured bike parking for up to 128 bicycles
- 40 short-term bicycle racks located around the building
- 7 designated motorcycle parking spaces inside the garage
- On-site management
Developer: 1717 S Street Investors, LP: A partnership between Capitol Area Community Development Corporation and CFY Development
Funding Provided by: California Housing Financing Agency (CalHFA), Keybank, Freddie Mac, Alliant Capital, Sugar Creak Capitol, Capitol Area Development Authority (CADA), California Tax Credit Allocation Committee, California Debt Limit Allocation Committee
Architect: Kuchman Architects PC
Building Type: Two-story concrete podium with 3-5 levels of wood frame above
Acres: 1.2
Estimated Total Development Costs: $69 million
Projected Construction Period: November 2020 to April 2023
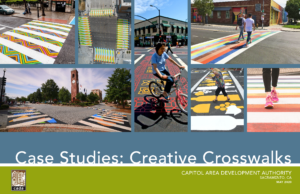
Background:
Creative crosswalks are among the set of improvements called for in the Envision O Street Concept Plan. The inclusion of creative crosswalks in the Plan initially came out of meetings with the O Street Steering Committee. This concept was tested during an outdoor pop-up workshop for the O Street Plan in June 2018. Over 300 people attended the event at 9th and O Streets. The most popular idea from the workshop was a creative crosswalk, which staff tested during a 9-hour window from 7 AM to 4 PM. There were zero collisions or pedestrian/driver conflicts during the pop-up creative crosswalk test.
Creative Crosswalks Case Studies:
CADA prepared Creative Crosswalks Case Studies to highlight key features of successful creative crosswalks that promote public safety and help eliminate all traffic fatalities and serious injuries, while also cultivating a sense of place and economic development.
CADA prepared the case studies through research and informational interviews with leaders from across the state who have installed creative crosswalks in their cities. Communities include Long Beach, San Diego, San Francisco, Santa Monica, and West Hollywood.
Based on the report’s findings and the current status in Sacramento where the creative crosswalk concept has been tried in a few locations, the report recommends installing creative crosswalks through a segmented approach focusing on one intersection at a time. Additionally, the research suggests creative crosswalks should maintain the “transverse” or “continental” crosswalk markings. Crosswalk art should be added as a supplementary aesthetic feature using contrasting colors and a durable, retroreflective material. Where possible, the report also encourages the use of supplementary crossing facility enhancements such as pedestrian crossing signs, curb extensions, and lighting. Based on Federal guidelines, the safest and most effective crosswalks often use a combination of traffic control devices or design elements to inform both motorists and pedestrians.
A key take-away is that none of the jurisdictions studied have experienced any increases in accidents as a result of installing them, and in many cases the intersections were safer because of the addition of creative crosswalks. Further, none of the cities have been subject to a decline in Federal or State funding for transportation improvements as a result of installing creative crosswalks.
Next Steps:
CADA is working with the City of Sacramento Public Works Department in an effort to gain approval to install creative crosswalks at an intersection on O Street. Staff is also working with members of the Caltrans Walk/Bike Technical Advisory Committee to modernize and clarify State guidance on crosswalk art.
CADA Contact:
Renée Funston, Development Manager
916-322-2114
rfunston@cada.org
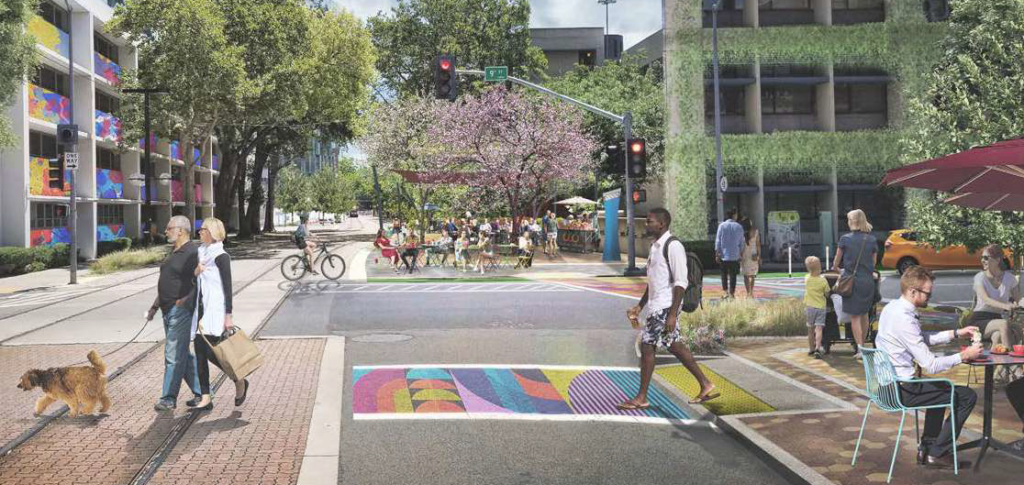
Description:
As part of implementation of the Envision O Street Concept Plan, CADA is preparing plans to create a multi-purpose outdoor art plaza and event space on the 900 block of O Street. CADA is also focusing on converting the existing turf into a climate-appropriate landscape on the block.
Click here for the initial design concept plan.
The prominent outdoor plaza will be at the southeastern corner of 9th and O Street. There will also be a small, welcoming seating area on the northwestern corner of 10th and O Street with a smaller shaded seating area that uses consistent design themes as the larger plaza. There will be a “loop” walking experience around the extension of 900 O Street around the light rail tracks to highlight the climate-appropriate landscaping.
The overarching design thread is the work of Ray Eames (1912-1988), who was a native Sacramentan and a leading American designer who worked in a variety of media including furniture, textiles, architecture, film, and toys. The block’s design will incorporate themes from her work and color palettes, with opportunities to collaborate exhibitions with the nearby California Museum and Crocker Art Museum. Proposed design elements include a sculptural seat wall, artistic and functional habitat markers, kinetic wind sculpture, canopy shade structures, and painting portions of the adjacent garages.
Major components include:
Plaza Space Activation. Redesigning and upgrading the large plaza at the southeastern corner of 9th Street to include new public art, an artistic canopy, play and exercise areas, and micro retail. It will function as a major social gathering space to improve aesthetics, promote social interaction, and encourage people to be outdoors. The plaza is highly visible from adjacent office buildings, including the existing Natural Resources Building, Energy Commission, and the Bonderson Building.
Climate-Appropriate Landscaping. Providing habitat connectivity between the planted areas along the corridor, so they can serve as pathways for pollinators and birds, and also to help create visual continuity.
Parking Structure Façade Improvements. Enhancing both DGS parking structures with façade improvements that include new murals or art features (e.g., unique architectural elements, dynamic lighting, etc.).
Artistic Shade Canopies. Integrating artistic shade canopies at each end of the block that are functional and enhance the area’s sense of place.
Storytelling Elements. Incorporating informational kiosks and artistic medallions to highlight the important roles of State agencies with nearby offices.
Engagement:
As part of the Envision O Street planning project, CADA held a workshop in February 2020 to reimagine the future of the block as an integral public gathering space that integrates art into a climate-appropriate landscape.
CADA also facilitated a year-long collaboration with a committee of volunteers from the Xerces Society, Audubon California, California Department of Water Resources, and the California Native Plant Society.
Projected Construction Period: Spring of 2022
Urban Designer: Atlas Lab
Landscape Architect: Miridae
Civil Engineer: Cartwright Nor Cal
CADA Contact:
Marc de la Vergne, Deputy Executive Director
916-322-2114
mdelavergne@cada.org
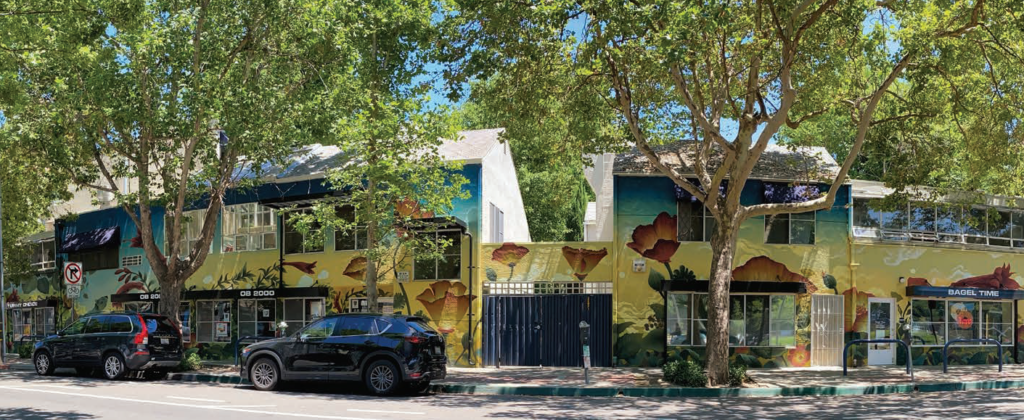
Description:
This project focuses on modernizing the streetscape directly fronting CADA commercial tenants on 10th Street between O and P Streets across from Roosevelt Park (Yummy Choice, OB 2000, Bagel Time, and Goodyear Cobbler & Cleaners), and at 11th and P Street (Le Croissant). The improvements are designed to enhance this neighborhood commercial node by making the area more attractive, creative, contemporary, and tasteful through pragmatic, cost-effective improvements. The goal is for the proposed improvements to encourage pedestrian and bicycle activity, assist the existing commercial tenants, activate the underutilized spaces, and enhance the overall livability of the neighborhood by making the pedestrian connection between R Street and the Capitol Park/O Street district more pleasant.
Engagement:
Throughout the process, CADA has engaged the commercial tenants to ensure the proposed improvements fulfill the area’s needs. CADA also coordinated with the City of Sacramento to ensure consistency with planned improvements and project feasibility.
The proposed improvements are designed to achieve the following outcomes:
Improving Sidewalks.
Paving. The sidewalks will be repaved to City historic design standards to even out the grading, thus ensuring ADA compliance. The new paving in the café seating areas (between the sidewalk and roadway) will have a distinctive top cast finish.
Underground downspouts. The current drainage system has drain pipes along the building with downspouts that flow water directly onto the sidewalk. As part of the paving improvements, the downspouts will be undergrounded beneath the sidewalk to flow water into the landscaping areas.
Expanding the Public Sphere.
Bulb-out. The improvements include a bulb-out in front of Yummy Choice at 10th and P Streets to allow for more outdoor seating.
Parking Pay Machine Tower. There are currently individual parking meters along 10th Street, which will be replaced with two parking pay machine towers. This will reduce barriers on the sidewalk.
Enhancing the Outdoor Dining Experience.
Lunch counter with custom perforated panels. There will be custom lunch counters with perforated panels between Yummy Choice and OB 2000, in front of Bagel Time, and in front of Le Croissant on the P Street side. The steel panels will be laser cut with illustrations designed by Studio Tutto and have a powder-coated finish. The panels are designed to complement the wildlife mural and provide a unique and functional art piece to enhance the neighborhood.
Seating. There will be permanently-fixed stools for the lunch counters. There will be movable chairs and tables.
Additional Amenities. There will also be a litter receptacle, pet waste station, and bicycle racks in the middle of the commercial tenants on 10th Street in front of OB 2000. There will also be two metal umbrellas covering the tables outside of Le Croissant along the P Street frontage.
Improving Landscaping.
Drought-tolerant Landscaping. The existing plants will be removed and replaced with a new climate-appropriate planting palette, which will include Greensphere Manzanita, Bush Anemone, Cleveland Sage, Berkeley Sedge, Atlas Fescue, Lime Tuff Dwarf Mat Rush, Hummingbird Sage, and Island Alum Root. There will also be a short metal garden fence around the planting areas to protect plant material from pedestrians.
Adding Art.
Mural Extension. Artist Stephen Williams will extend the existing 10th Street wildlife mural that he painted to include the small rectangular overhang above Yummy Choice on the P Street side.
Capitol Box Art Project. The traffic utility box on the corner of 10th and P Streets has an art wrap designed by Sherry Knutson as part of the Capitol Box Art Project.
Projected Construction Period: Summer 2022
Landscape Architect: Atlas Lab
Civil Engineer: Cartwright Nor Cal
CADA Contact:
Renée Funston, Development Manager
916-322-2114
rfunston@cada.org
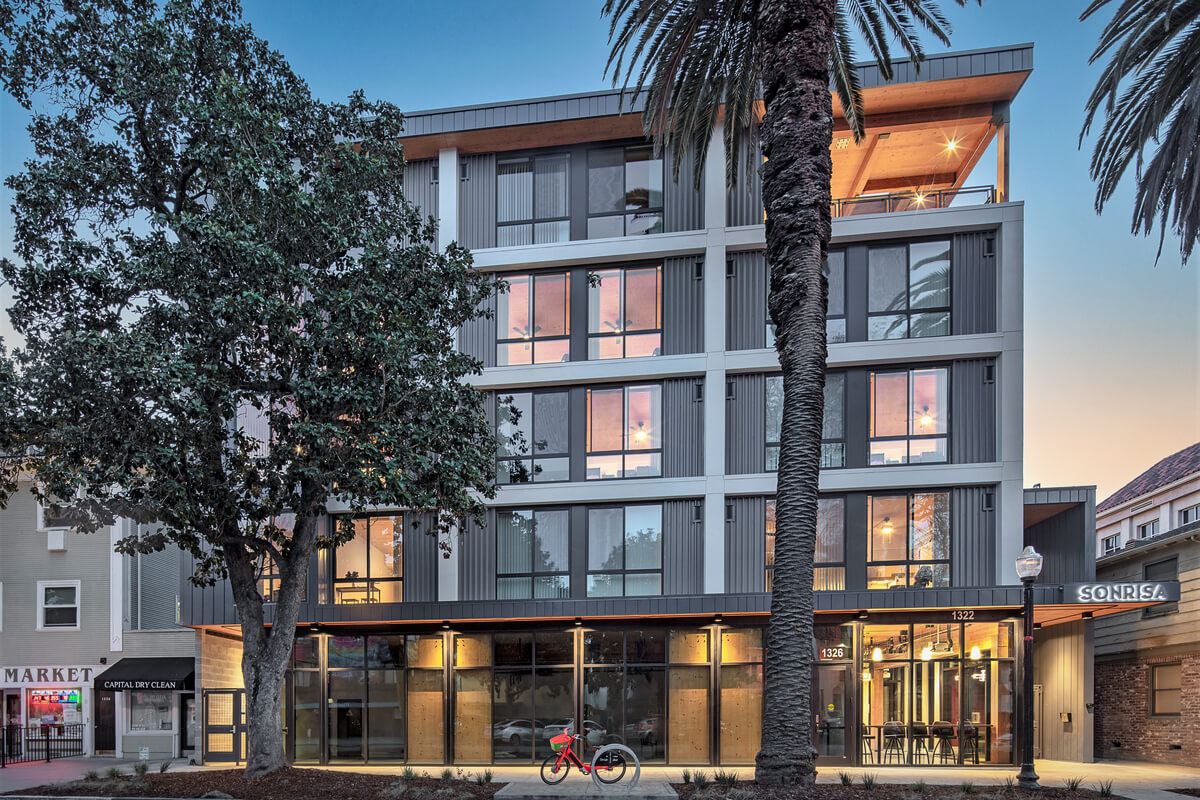
Visit the official Sonrisa website here: sonrisadowntown.com
Sonrisa (1322 O Street) consists of 58 microunit apartments with 1,300 SF of ground floor community space. 100% units are affordable at low and very low income levels.
The project is a centrally located one block south of the State Capitol on an underutilized infill site with exceptional public transit accessibility, walkability, and proximity to jobs and services. Sonrisa is the first project to break ground under Executive Order N-06-19 for Affordable Housing Development, which prioritizes affordable housing development on excess State-owned property and pursuit of sustainable, innovative, and cost-effective construction methods. The five-story building uses cross-laminated timber for the horizontal components of the building and is built on a concrete mat slab foundation.
The project has been made feasible through multiple layers of public financing including a development ground lease with the CA Dept. of General Services, a Capitol Area Development Authority loan, tax credits and bonds, and a CA Dept. of Housing and Community Development Transit-Oriented Development (TOD) Program loan.
The project was one of the most competitive TOD Program applicants, for which it was awarded $10 million. The project sponsor also collaborated with SacRT on two companion TOD infrastructure grant applications, which were awarded over $2 million to further the Light Rail Modernization Project at the 13th Street and Archives Plaza stations.
Unit Mix:
- Fifty-eight (58) 267 SF small-studio units
Affordability Mix & Unit Breakdown
|
| Rent Level |
No. of Units |
Rents |
% of Total Units |
2023 Max Income |
| 40% AMI |
22 |
$697 |
38% |
$30,040 |
| 50% AMI |
28 |
$884 |
48% |
$37,550 |
| 60% AMI |
7 |
$1,072 |
12% |
$45,060 |
| Mgr.’s Unit |
1 |
— |
2% |
— |
| Total |
58 |
— |
100% |
— |
Unit Amenities:
- Built-in Sofa/Wall Bed and Wardrobe Closet
- Fully adaptable for accessibility
- Individual-controlled HVAC system
- High ceilings with floor-to-ceiling windows to optimize natural daylight and temperature stratification
- Ceiling fans
- Window blinds for solar control
- Electric cooktop, convection microwave, and refrigerator
- High quality building materials & interior finishes
Site Amenities:
- 1,300 SF ground floor community space
- Community kitchen with a 5th-floor terrace
- Secure bicycle storage room
- Lobby/Resident Lounge/Co-working Space
- Carshare, Bicycle Racks, and Scooter/Bike Share on O Street
- On-site management
Sustainability:
- 100% electric ahead of the City of Sacramento 2026 requirement
- Cross laminated timber (CLT) construction
- Electric central water heating system
- Low-water demand landscape materials
- Low VOC* building materials
- Participation in SMUD SolarShares and SmartHomes programs
*“Low VOC” stands for low volatile organic compounds, which are materials that are note harmful to the environment and humans. Examples would be paints and other products that are rated with a very low or zero VOC, e.g. sealants, adhesives and cleaners. Low VOCs are good for both the environment and living organisms.
Developer: A partnership between the Capitol Area Community Development Corporation and CFY Development
Architect: Williams + Paddon Architects + Planners
General Contractor: Tricorp Group
Civil: Cartwright Nor Cal
Structural: Holmes Structures
Electrical: Edge Electrical Consulting
MEP: SEED
Landscape Architect: Yamasaki Landscape Architecture
Massing/Height: Five stories
Acres: 0.26
Estimated Total Development Costs: $20.9 million
Construction Period: June 2021 to Winter 2022/23
Funding Provided by: Capitol Area Development Authority; California Department of Housing and Community Development; California Housing Financing Agency; California Tax Credit Allocation Committee; California Debt Limit Allocation Committee; WNC & Associates, Inc; and JPMorgan Chase Bank
CACDC Contact:
Renee Funston, Development Manager
916-322-2114
rfunston@cada.org
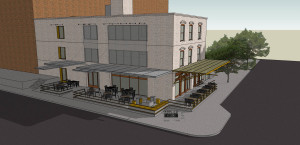
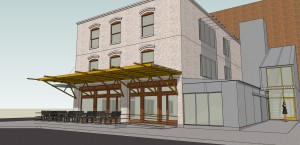
Development Description:
Located in the Historic R Street Corridor, this project is the historic preservation and rehabilitation of a three story commercial building built in 1908. Known as the Rochdale Building when it was constructed, the structure was formally used as warehouse space and later an office for the State Department of Building and Grounds. When rehabilitation is complete, the historic property will be home to a ground floor restaurant and office space on the second and third floors.
Status:
Construction was completed in December 2016.
Location:
The site is located at the southeast corner of 11th and R Streets.
Developers:
Ali Youssefi, Cyrus Youssefi, and Bay Miry
Architect:
Applied Architecture
General Contractor:
CFY Development
Height:
3 floors (First floor restaurant and two upper floors of office/commercial space)
Acres:
.07 acres (3200 square feet)
Parking:
20 parking spaces on adjacent leased property owned by CADA
Estimated Development Costs:
$2,900,000
Projected Construction Period: December 2013 to April 2016
CADA Project Contact
Todd Leon
Development Director
tleon@cada.org
916-323-1272
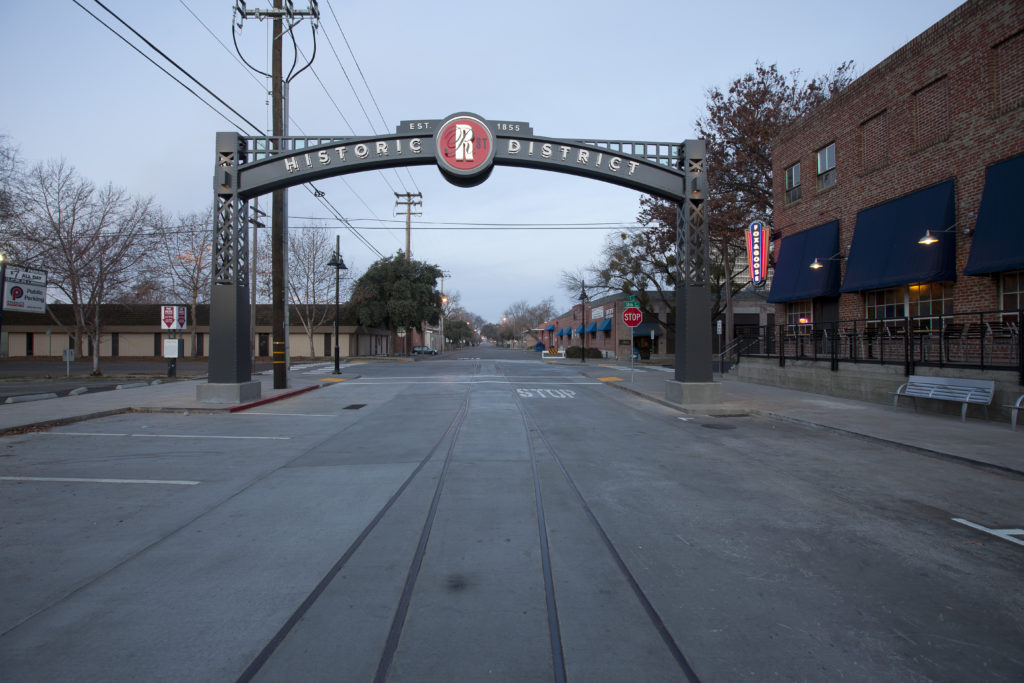
Summary:
Since the inception of the R Street Corridor Master Plan, CADA has been leading the way to implement the mixed-use, transit-oriented development vision of R Street. CADA’s most significant contribution to the corridor to support such development has been the total reconstruction of the R Street Streetscape between 10th and 18th Streets. Completed in 3 phases, CADA helped design and fund streetscape improvements to provide a safer and more pleasurable experience for pedestrians on R Street.
The R Street Streetscape Improvements included:
- New pedestrian walkways with 4 inch curbs
- A new concrete roadway surface
- Designated on-street parking
- Improved pedestrian crossings
- Unique pedestrian street lighting and fixtures
- Preservation of historic elements (e.g., rail line, cobblestones)
- New drainage and water line systems
- ADA-compliant accessibility
- Street trees with ornamental Tree Grates
- Benches
- Art Pieces
- Bike Racks
- Monument signs
Phase I Improvements from 10th to 13th Streets were completed in 2012
Phase II Improvements from 16th to 18th Streets were completed in 2015
Phase III Improvements from 13th to 16th Streets were completed in 2018
Project Team Leaders:
CADA Project Manager: Todd Leon, 916-322-2114 ▪ Email: tleon@cada.org
City Project Manager: Zuhair Amawi, 916-808-7620 ▪ zamawi@cityofsacramento.org










