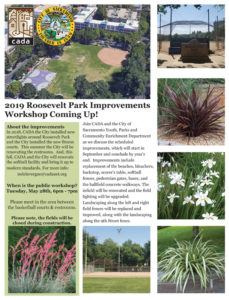City-CADA Workshop to Discuss Proposed Reconstruction of the Softball Facility
https://www.facebook.com/events/2416623825056296/
Join CADA and the City of Sacramento Youth, Parks and Community Enrichment Department as we discuss the scheduled improvements, which will start in September and conclude by year’s
end.
Improvements include replacement of the benches, bleachers, backstop, scorer’s table, softball fences, pedestrian gates, bases, and the ballfield concrete walkways. The infield will be renovated and the field lighting will be upgraded. Landscaping along the left and right field fences will be replaced and improved, along with the landscaping along the 9th Street fence.
The meeting will take place on May 28th from 6-7pm in Roosevelt Park in the area between the basketball courts and the restrooms.
For more information email mdelavergne@cada.org
Background:
Located at 1615 9th Street between Q and P Streets, Roosevelt Park is home to a lighted softball field, two basketball courts and seasonal farmers markets. Used primarily for organized sports, this 3.05 acre park is in need of some basic repairs that will enhance the appeal of the neighborhood and provide a modernized space for its users. With the blessing of the City of Sacramento Parks Department with which CADA has a Memorandum of Understanding that allows CADA to partner with the City to renovate certain City parks, CADA retained Wood Rodgers landscape architect John Nicolaus to prepare preliminary drawings (“Conceptual Plan”) that address the renovation needs of the park. The Conceptual Plan is consistent with the existing master plan for the park.
Roosevelt Park Master Plan (PDF opens in a new tab)
With participation from the public, CADA has worked with local business owners, residents and stakeholders to achieve a cohesive, practical design that will withstand park use for years to come. See below for a chronology of work leading up to completion of the Conceptual Plan, including links to public comments, draft drawings, the final Conceptual Plan, a budget based on the Conceptual Plan, and a proposed Phasing Plan. The Conceptual Plan has been reviewed and approved by the City Parks Department.
Public Meetings 1 & 2:
Held on April 6th & May 26th of 2015, CADA, John Nicolaus of Wood Rodgers and public/private stakeholders gathered to discuss the renovation of the park. As a result of feedback from both public meetings, a draft conceptual plan for proposed improvements was created by Wood Rodgers, including a project budget and phasing plan for the renovations that can be implemented over a period of years.
Opportunities and Constraints Analysis (PDF opens in a new tab)
Preliminary Landscape Materials and Site Furnishings Exhibit (PDF opens in a new tab)
Draft Conceptual Plan for Proposed Improvements – July 7, 2015 (PDF opens in a new tab)
Proposed Budget – Statement of Probable Costs (PDF opens in a new tab)
Current Status:
Starting in September 2015, CADA, the City, and the Sacramento Kings, working with the Good Tidings Foundation, completed a series of improvements to the Roosevelt Park basketball courts. Interns working for the Kings in partnership with CADA, raised funds to commission and build two unique benches that were installed in November, just prior to a grant opening ceremony hosted by the Kings. Students from Pleasant Grove High School, from its Digital Media Academy (part of Elk Grove Unified School District) documented the restoration process from beginning to end and are preparing videos for use by the Kings and CADA. In March of 2016, CADA and the City of Sacramento selected landscape architecture firm Callander Associates to complete construction drawings for park improvements; we anticipate construction drawings to be completed by this time next year. Once CADA has priced the work necessary to begin construction, we plan to launch a fundraising campaign to help fund improvements to the park.
Callander Updated Conceptual Plan – November 11, 2016 (PDF opens in a new tab)
Next Steps:
Having completed the Conceptual Plan and restoration of the basketball courts, CADA’s next goal is to complete construction drawings based on the conceptual plan. The purpose of the construction drawings is not to move immediately to construction of all of the proposed renovations, but to enable CADA to secure a contractor’s estimate of the cost to carry out the proposed renovations, set priorities for construction of the renovations based on the estimated costs and refine the preliminary phasing plan developed by Wood Rodgers. CADA will use the cost estimate and phasing plan to develop and then execute a fundraising campaign to secure funding for the first one or two phases of construction. We hope to complete all the renovations within 5 years, at most.
Updates:
Please check this page regularly for updates on the project. Also, to like our Facebook page and receive updates for Roosevelt Park, click here. CADA will continue to send out email updates to individuals who have attended the public workshops and provided contact information. For more information, contact Marc de la Vergne at mdelavergne@cada.org (opens in a new tab) or (916) 322-2114.
Timeline:
Goal 1: Finish conceptual plan, including suggested phasing plan and budget set by end of June – completed
Goal 2: Complete construction drawings by January 2017, price the work, and start fundraising.
Goal 3: Construction to begin in 2017, with phasing to be determined.

