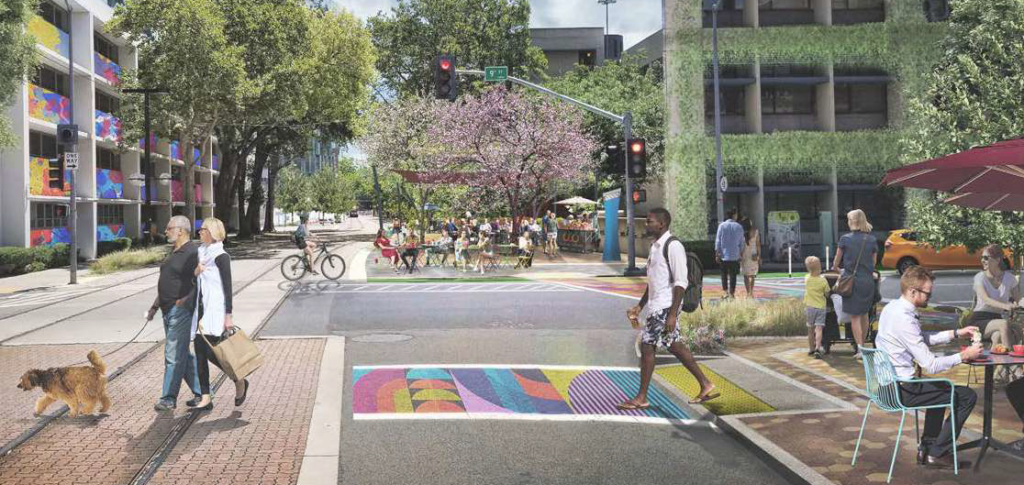
Description:
As part of implementation of the Envision O Street Concept Plan, CADA is preparing plans to create a multi-purpose outdoor art plaza and event space on the 900 block of O Street. CADA is also focusing on converting the existing turf into a climate-appropriate landscape on the block.
Click here for the initial design concept plan.
The prominent outdoor plaza will be at the southeastern corner of 9th and O Street. There will also be a small, welcoming seating area on the northwestern corner of 10th and O Street with a smaller shaded seating area that uses consistent design themes as the larger plaza. There will be a “loop” walking experience around the extension of 900 O Street around the light rail tracks to highlight the climate-appropriate landscaping.
The overarching design thread is the work of Ray Eames (1912-1988), who was a native Sacramentan and a leading American designer who worked in a variety of media including furniture, textiles, architecture, film, and toys. The block’s design will incorporate themes from her work and color palettes, with opportunities to collaborate exhibitions with the nearby California Museum and Crocker Art Museum. Proposed design elements include a sculptural seat wall, artistic and functional habitat markers, kinetic wind sculpture, canopy shade structures, and painting portions of the adjacent garages.
Major components include:
Plaza Space Activation. Redesigning and upgrading the large plaza at the southeastern corner of 9th Street to include new public art, an artistic canopy, play and exercise areas, and micro retail. It will function as a major social gathering space to improve aesthetics, promote social interaction, and encourage people to be outdoors. The plaza is highly visible from adjacent office buildings, including the existing Natural Resources Building, Energy Commission, and the Bonderson Building.
Climate-Appropriate Landscaping. Providing habitat connectivity between the planted areas along the corridor, so they can serve as pathways for pollinators and birds, and also to help create visual continuity.
Parking Structure Façade Improvements. Enhancing both DGS parking structures with façade improvements that include new murals or art features (e.g., unique architectural elements, dynamic lighting, etc.).
Artistic Shade Canopies. Integrating artistic shade canopies at each end of the block that are functional and enhance the area’s sense of place.
Storytelling Elements. Incorporating informational kiosks and artistic medallions to highlight the important roles of State agencies with nearby offices.
Engagement:
As part of the Envision O Street planning project, CADA held a workshop in February 2020 to reimagine the future of the block as an integral public gathering space that integrates art into a climate-appropriate landscape.
CADA also facilitated a year-long collaboration with a committee of volunteers from the Xerces Society, Audubon California, California Department of Water Resources, and the California Native Plant Society.
Projected Construction Period: Spring of 2022
Urban Designer: Atlas Lab
Landscape Architect: Miridae
Civil Engineer: Cartwright Nor Cal
CADA Contact:
Marc de la Vergne, Deputy Executive Director
916-322-2114
mdelavergne@cada.org
